HARRISON HILL ELEMENTARY SCHOOL FWCS REPAIR Building Renovation
RENOVATIONS AT harrison hill elementary SCHOOL OCCURRED OVER A 3 YEAR PERIOD STARTING IN 2013, WITH THE MAJORITY OF THE WORK COMPLETED BY THE FALL OF 2015. WORK INCLUDED BOTH EXTERIOR AND INTERIOR IMPROVEMENTS TO THE FACILITY, the original portion of WHICH OPENED IN 1924.
the boilers and other heating infrastructure were well beyond their useful life and in desperate need of replacement. prior to the renovation the building was partially air-conditioned, but the system was failing and many unit ventilators simply had the cooling shut off due to ongoing mechanical issues.
an entirely new boiler room was constructed, housing the new boiler and chiller plant and new electrical service. all new piping mains, temperature control systems and unit ventilators were installed, providing consistent, energy efficient heating and cooling to the building. The abandoned basement boiler room equipment is scheduled to be removed and recycled during the summer of 2016.
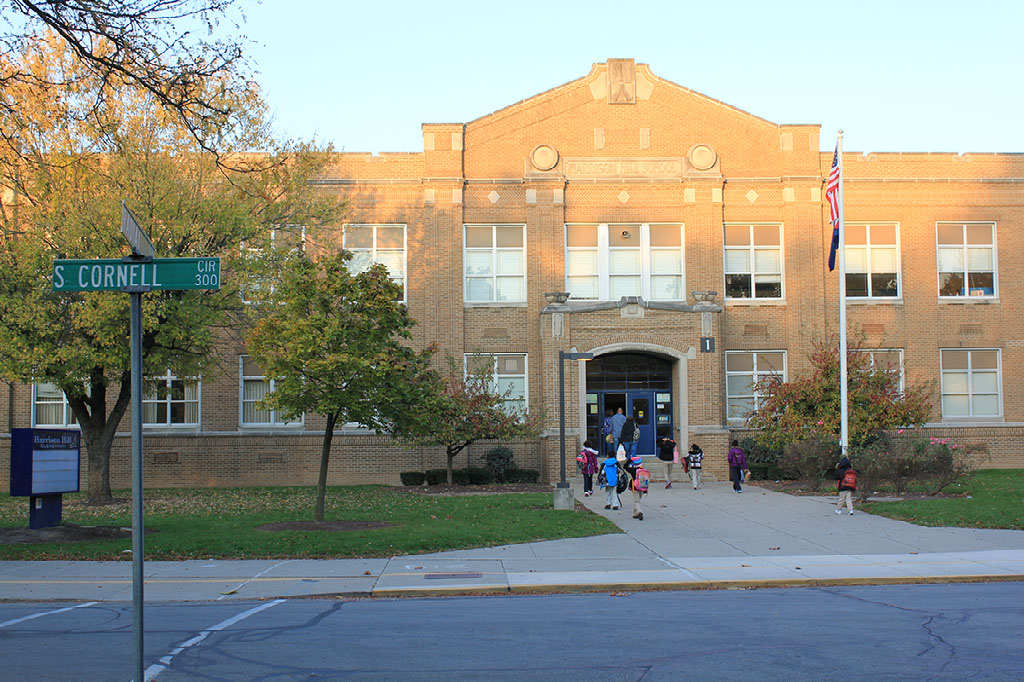
Single pane, drafty windows were replaced with new thermally efficient window and metal panel systems, increasing the air-tightness of the entire building envelope and helping to reduce heating and cooling costs.
Masonry wall systems were showing evidence of over 90 years of exposure to the elements. As windows and unit ventilators were removed from their openings in the walls, the structure was assessed and extensive repairs were made on the areas with the most damage due to years of water infiltration and exposure to freeze-thaw conditions. During the summer of 2016, areas that were not addressed as part of the base renovation project will be cleaned and tuckpointed to protect the masonry wall systems from further damage.
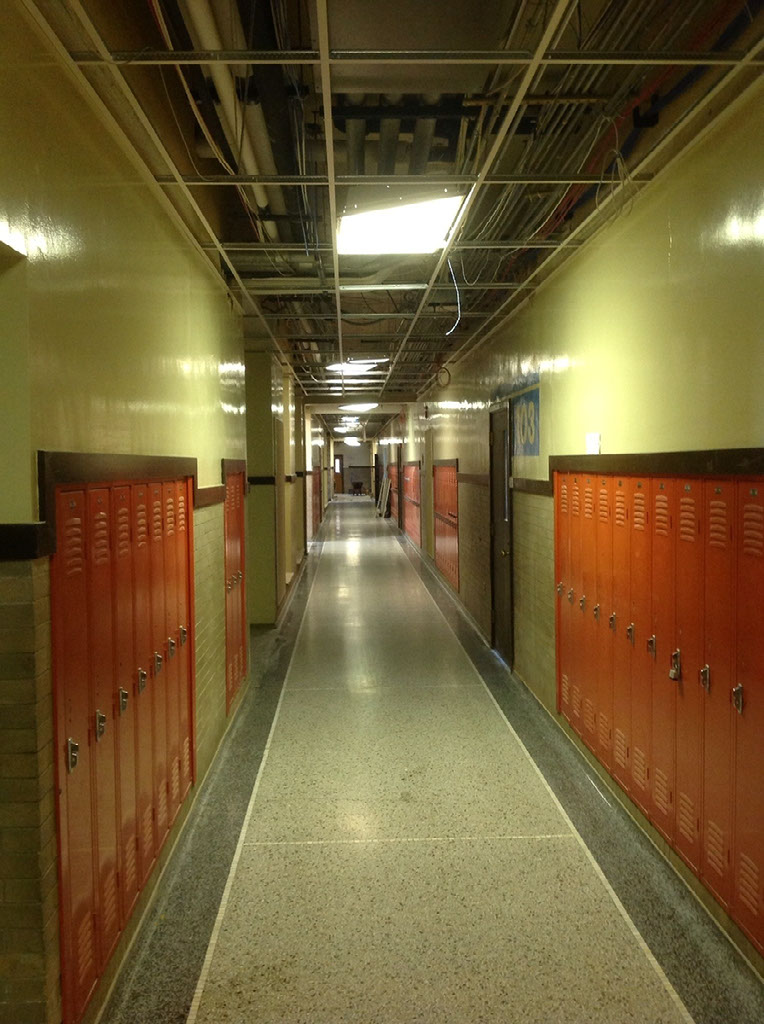
Upon completion of the heating and cooling infrastructure replacement, corridor ceilings were replaced and new, energy efficient LED lighting systems were installed. The plaster walls and student lockers were repaired as needed and given a fresh coat of paint. Years of wax buildup was removed from the existing floors and the terrazzo was polished and sealed with a high gloss, no wax finish.
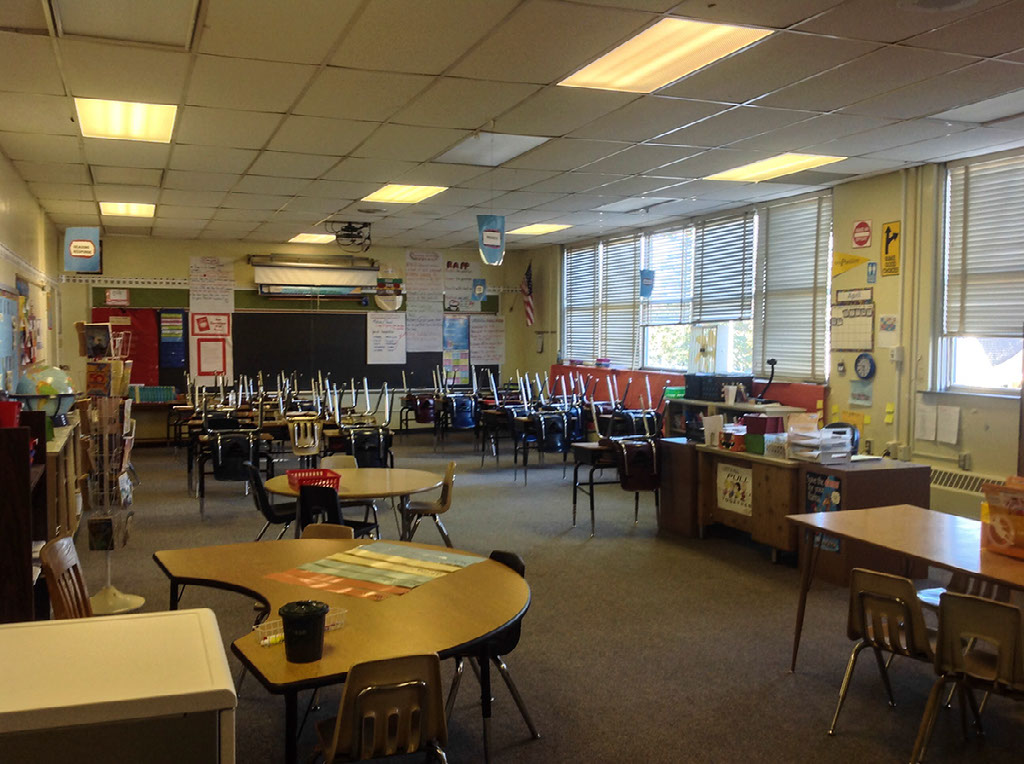
In addition to receiving all new heating and cooling systems, classrooms were provided with new energy efficient lighting with more even lighting distribution consistent with modern standards. Plaster walls were repaired and painted, and new ceilings, flooring, and teaching aids such as tackboards, markerboards and projection systems were provided in each room.
the school also benefited from upgraded security INFRASTRUCTURE, including new security locksets on all classroom doors providing for safer, more efficient lockdown function in case of emergency. a new secure vestibule entrance greets all visitors to the building, requiring that they through the office prior to admittance to other areas of the school.
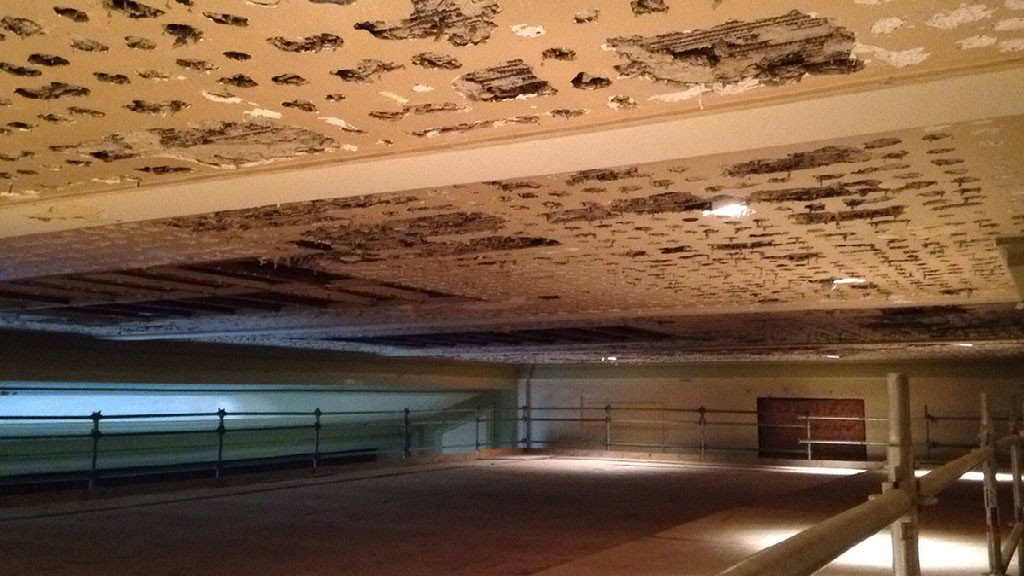
The plaster ceiling deck above the auditorium was crumbling and falling onto the existing suspended ceiling, causing damage and posing a safety concern. During construction the old ceiling was removed, as well as the plaster ceiling deck. New ceilings and LED lighting were installed, along with freshly repaired and painted plaster walls and new carpet flooring, providing a safe and welcoming gathering and performance space for the Harrison Hill community.
The main gym also received a new vct floor with inlaid basketball court lines, fresh paint, new windows, and new lighting and hvac systems.
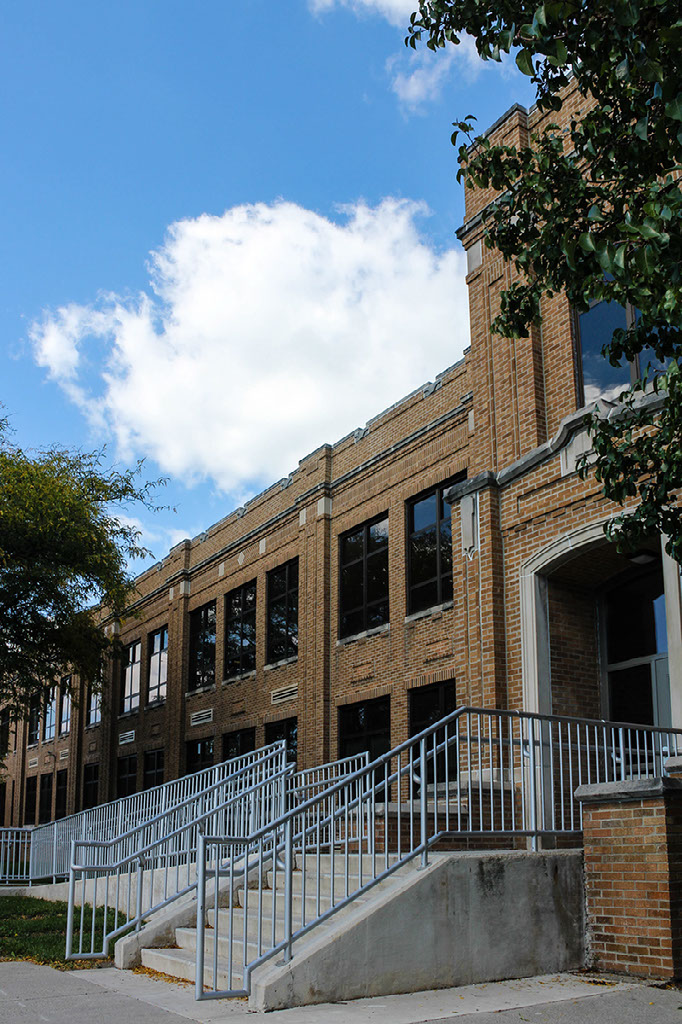
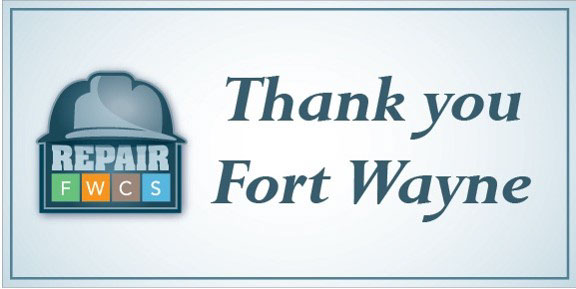
For more information on the REPAIR FWCS program, please visit us at