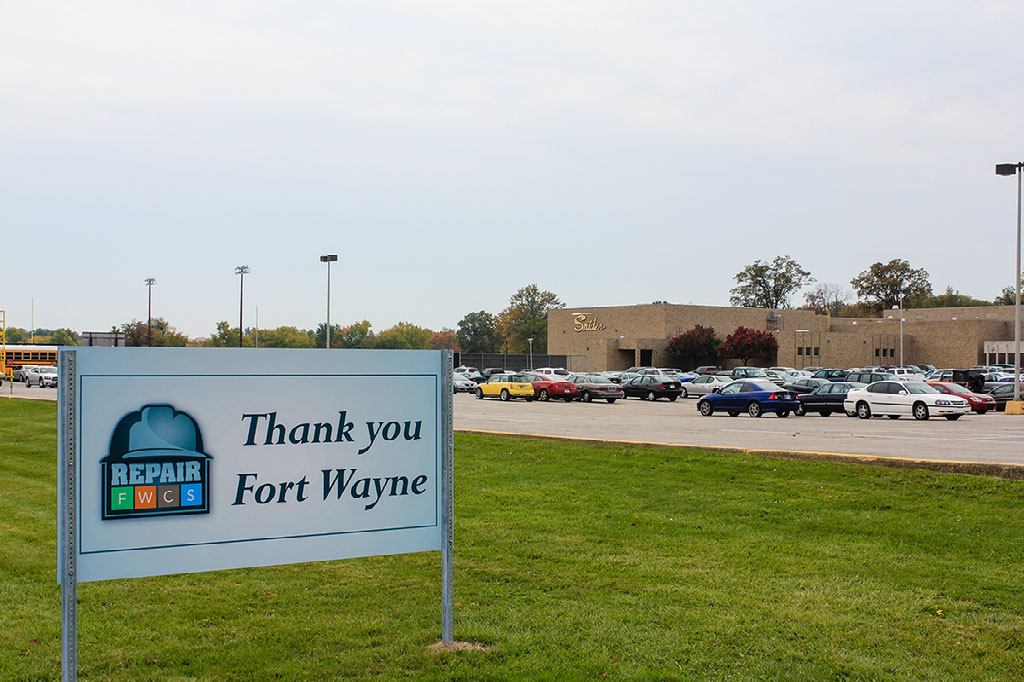Snider High School REPAIR FWCS Building Renovation
Renovations at Snider High School occurred over a 3 year period starting in 2013, with the majority of the work completed by the Fall of 2015. Work included both exterior and interior improvements to the original facility, which opened in 1965.
The bulk of the work that was needed was to replace aging heating, cooling and electrical infrastructure which was deteriorating rapidly.
In addition to the replacement of these deteriorated infrastructure systems with new, energy efficient systems, the building also received a facelift with existing flooring, ceilings and other finishes being replaced.
The cafeteria was completely renovated, with new serving lines and a fully functional cooking kitchen.
Art Labs, Family and Consumer Sciences, and Graphic Design Labs were renovated and given a clean, modern upgrade focusing on function and technology upgrades.
Prior to the renovation, classrooms had inefficient lighting and heating systems and out of date teaching walls (photos on left). Renovated classrooms were given a fresh look, bright, energy-efficient lighting, heating and cooling upgrades, as well as new markerboards and A/V systems for teaching (photos on right).
The gymnasium was out of date, with sub-standard lighting, worn floors and bleachers requiring frequent repairs.
New wood athletic flooring, bleachers, equipment, an open ceiling concept with energy efficient LED lighting and upgraded PA systems have transformed the gymnasium into a source of pride for students, athletes and fans alike.
The Tiered Lecture Room (TLR) was given a complete facelift, maximizing seating capacity, improving A/V systems, and modernizing finishes.
The Media Center features new lighting, a large circulation desk, new finishes, and more room for study and collaboration.
The music wing was also completely renovated, with bright lighting and modern finishes, Acoustic treatments were upgraded to optimize sound quality and minimize sound transmission to adjacent areas. New instrument storage was included in the music wing to replace the previous storage units that were in poor condition.
The auditorium finishes and lighting and sound systems were upgraded, with new carpet flooring, wood stage refinishing and a new backstage floor surface, and freshly painted walls.

The renovations to Snider High School, along with full renovations at 9 other school buildings, the addition of chillers at 6 additional buildings, window replacements at 8 additional buildings and partial roof replacements at 27 buildings was made possible by the support of our community. THANK YOU FORT WAYNE!
For more information on the REPAIR FWCS program, please visit us at